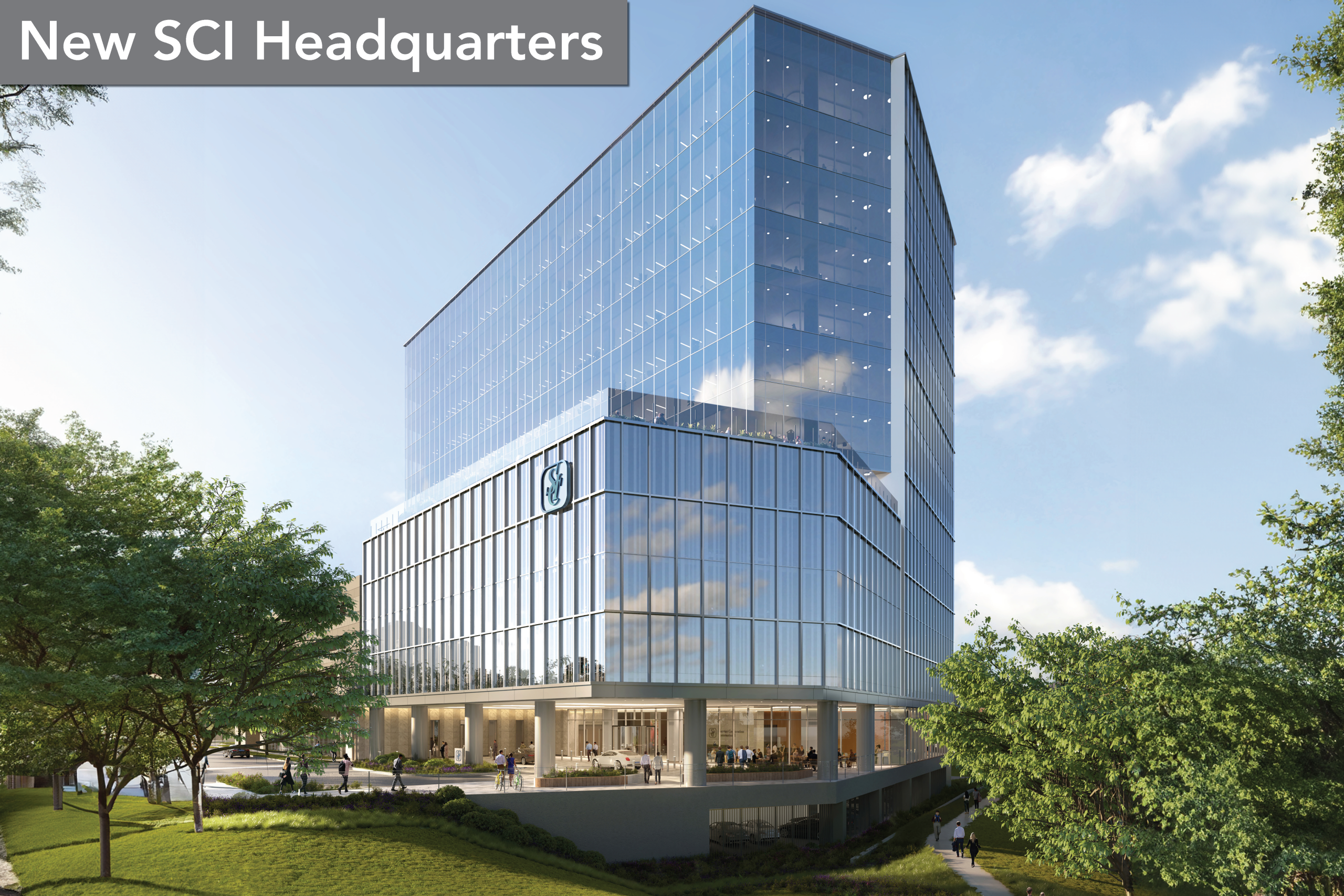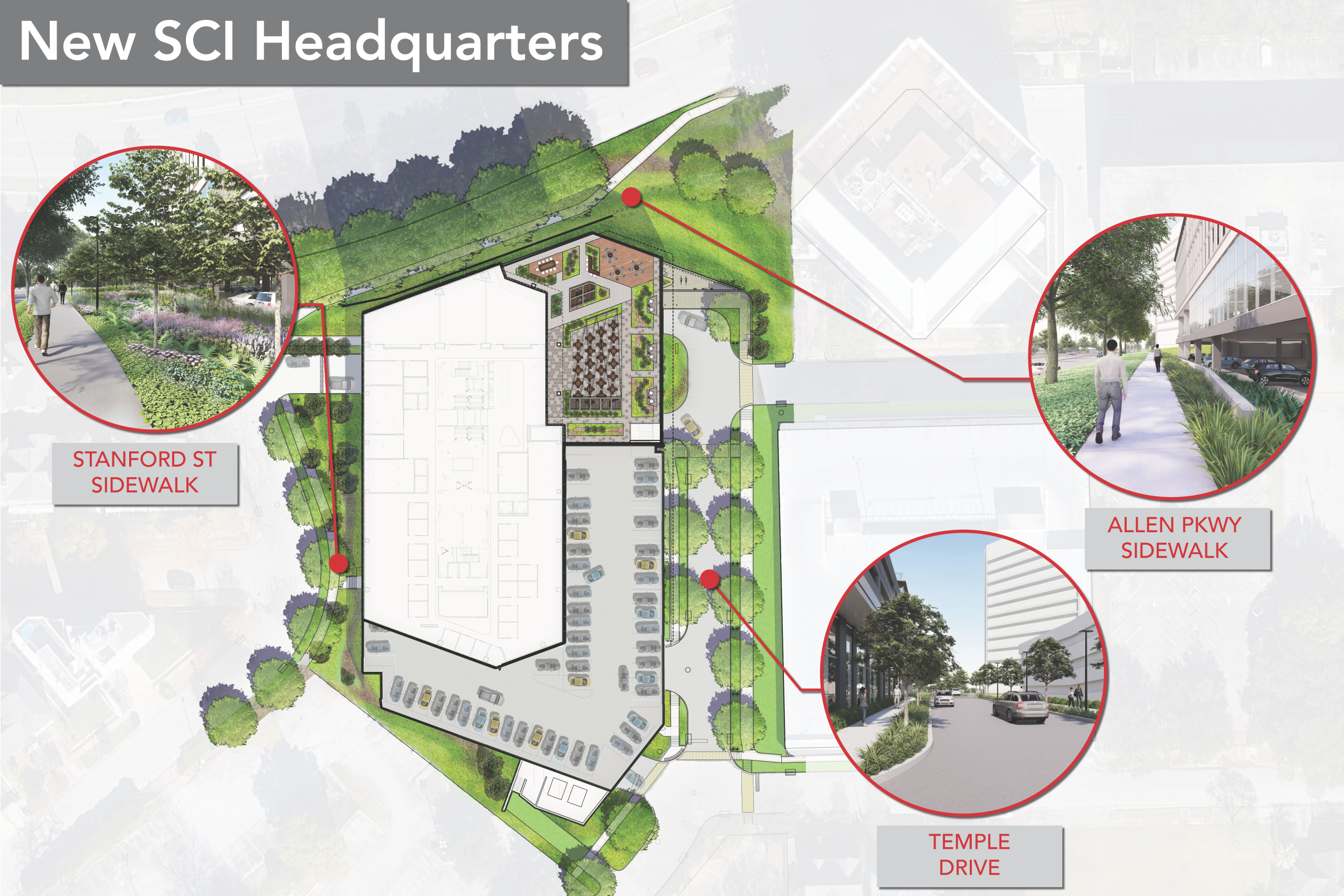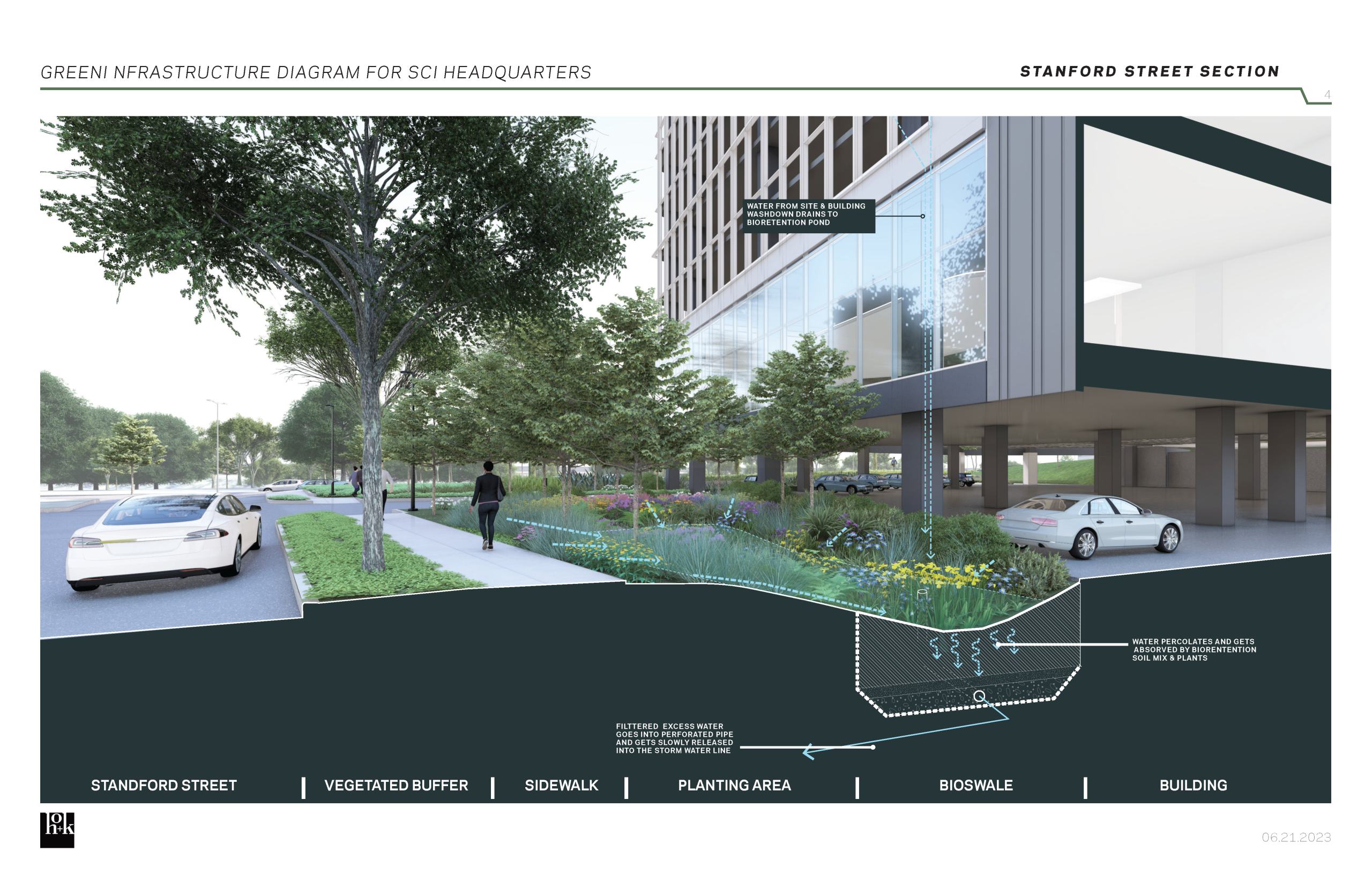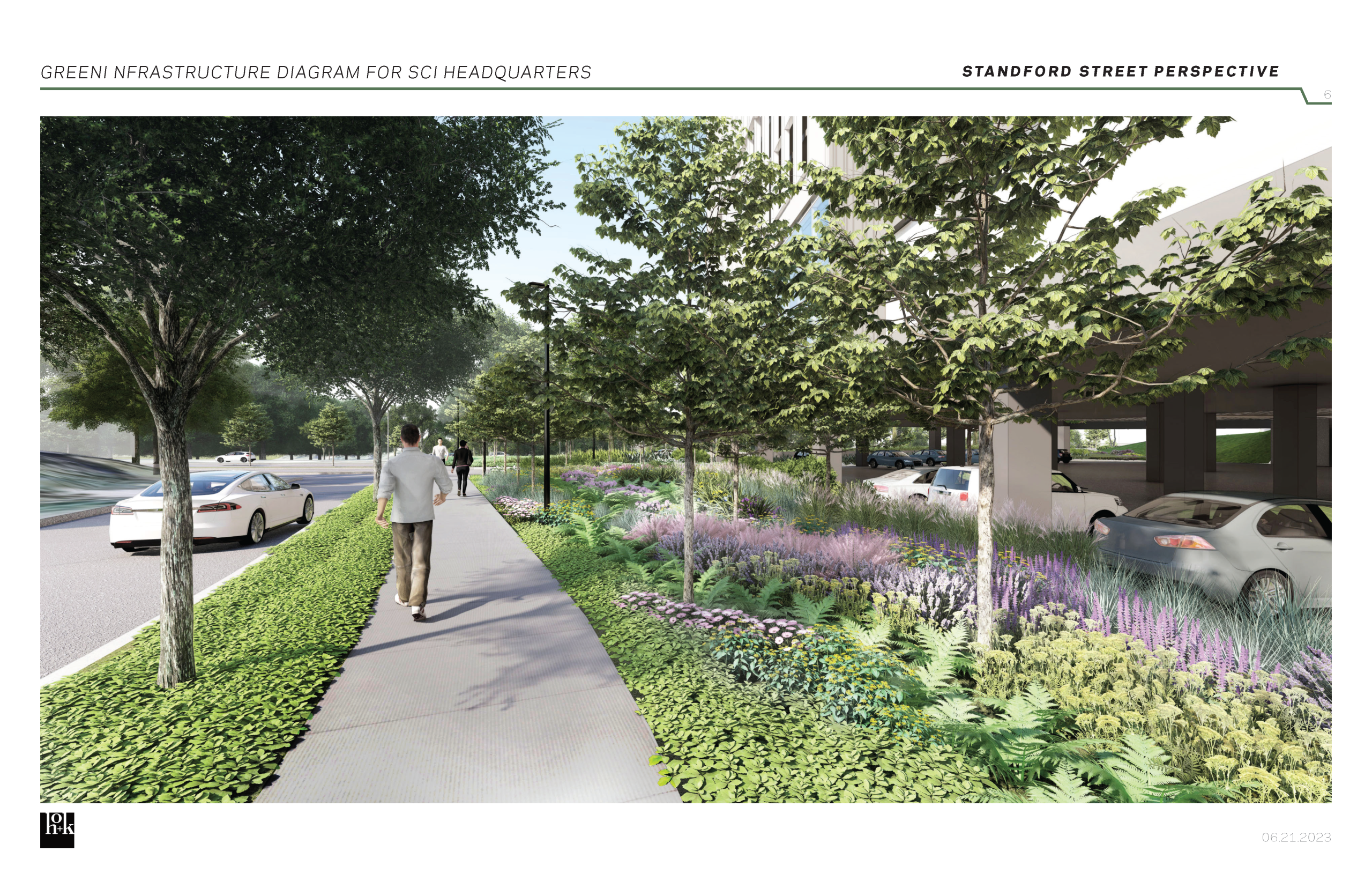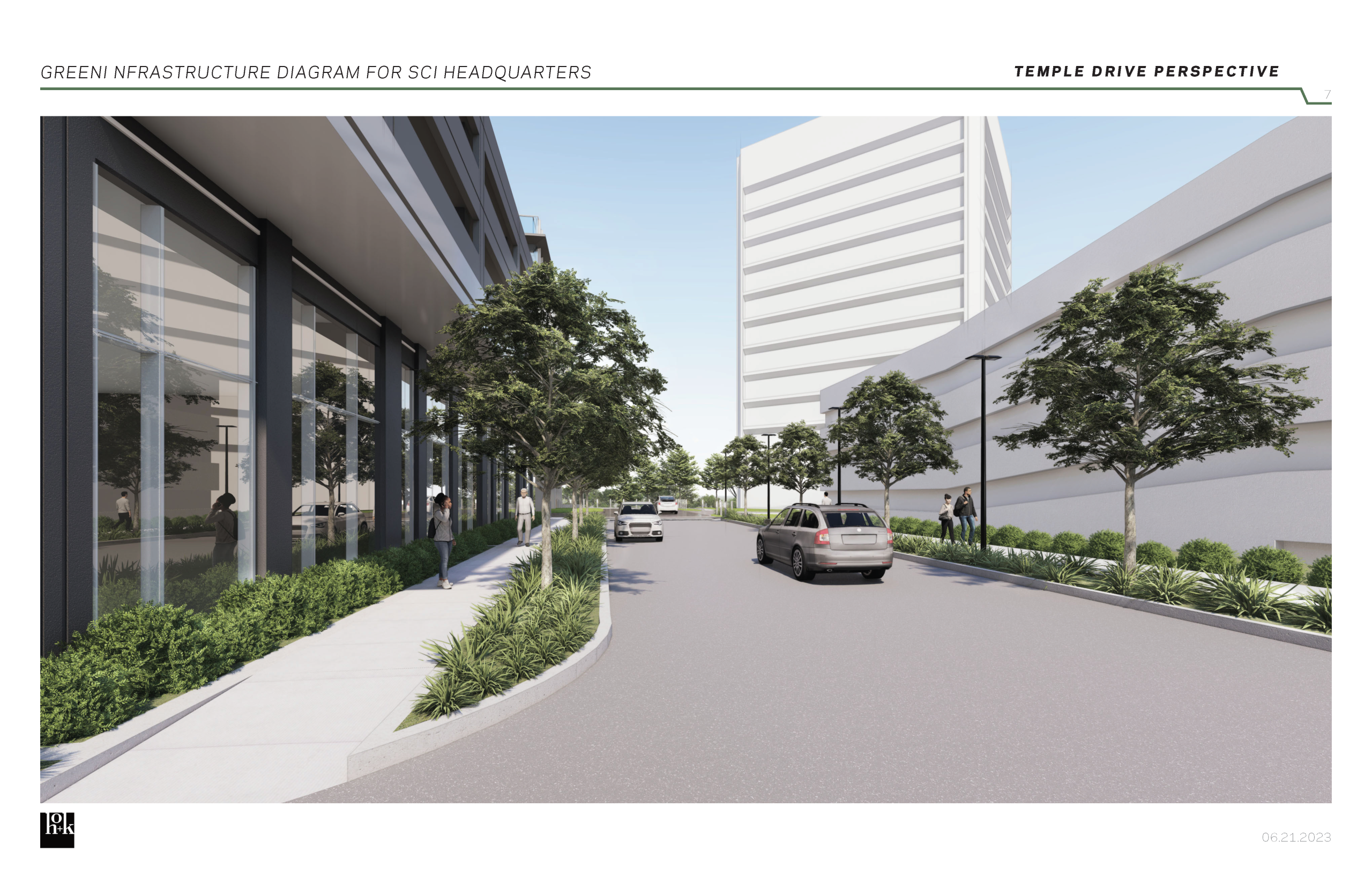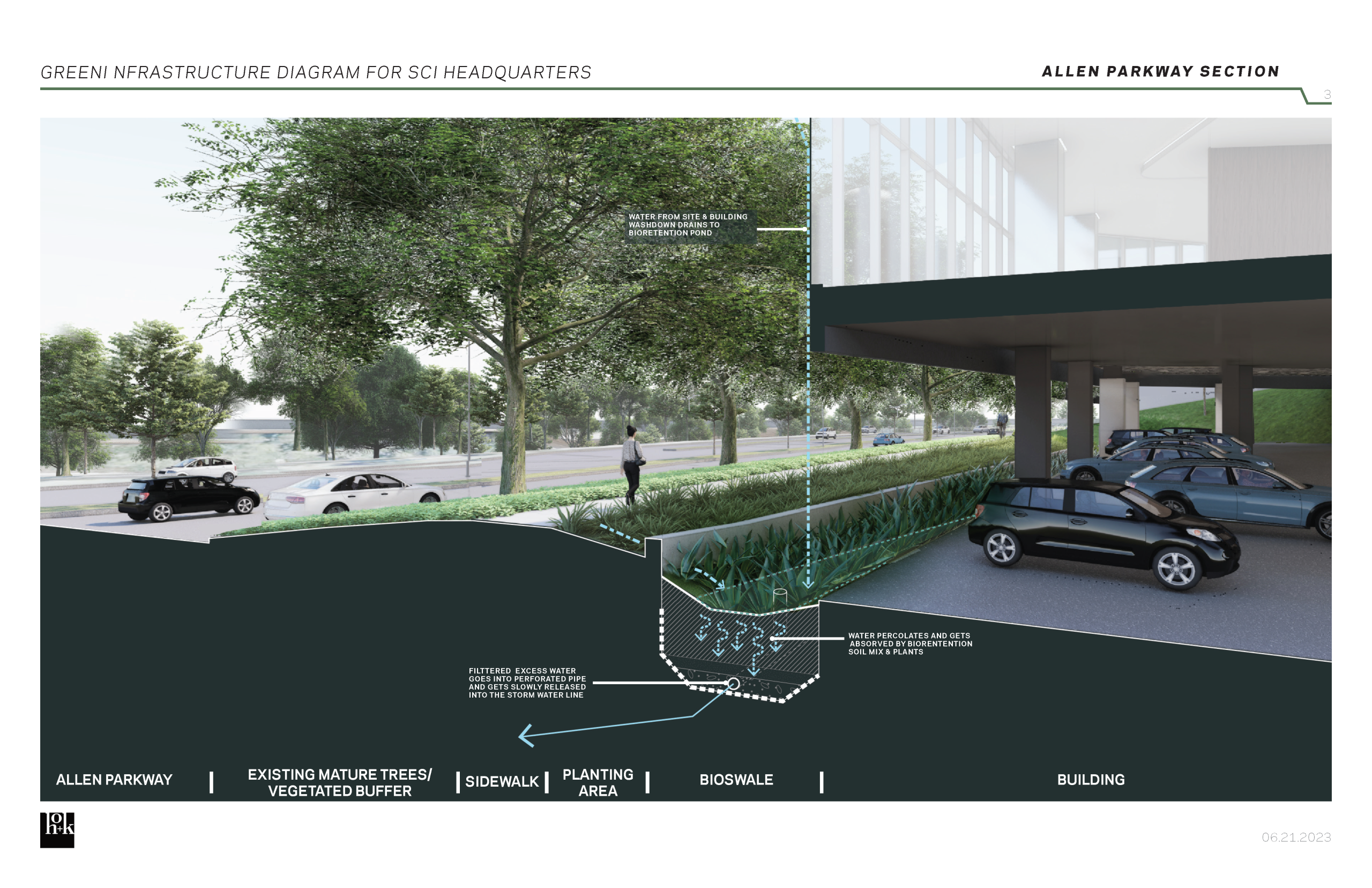Construction Information
Construction Details
- Crane Specifications:
We will be using a Liebherr 316 Crane, featuring a 270’ tall mast
- Building Overview
The new headquarters will stand 13 stories high, with floors 2-5 designated as garage space to accommodate all SCI employees and guests. This design ensures ample parking for our team and visitors.
- Parking Garage Information
The garage includes 1 below-grade floor designed to manage flooding, with floors 2-5 above grade.
The garage will be situated 220’ from the nearest neighbor on the south side, with a large buffer of mature trees at the property edge. New trees will also be planted along Stanford Street.
- Ingress and Egress
Access to the site will be available via 2 gates on Stanford and 2 gates on Temple.
Environmental Considerations
- Preservation of Mature Trees
All existing trees on site will remain to maintain the natural landscape. On Allen Parkway, a new wider sidewalk will be provided on SCI property to avoid disturbing the legacy live oaks that line the street.
- New Tree Planting
The landscape plan includes additional trees along Temple and Stanford to buffer the parking garage and enhance the pedestrian experience with shade and natural beauty.
- Sustainable Landscape Design
Street level landscaping incorporates City of Houston preferred design principals called bioswales. Bioswales will slow down water flow into the sewer system, removing pollutants along the way through bioretention soils and plant materials. The bioswales around our building hold up to 3000 cubic feet of water.
- Light Pollution Management
SCI maintains normal corporate business hours, with most employees arriving and leaving during daylight hours.

